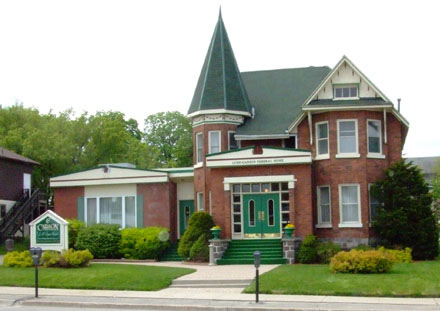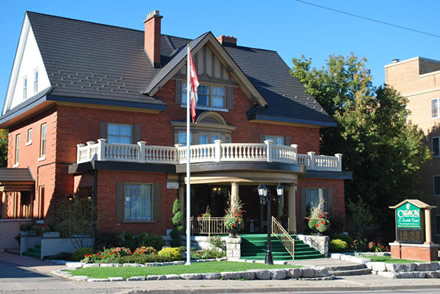Upon entering the L. Doolittle Chapel or the J.H. Lynn Chapel, you'll immediately sense the family-like ambiance. Visitors frequently comment that our funeral homes are not the typical somber spaces, but instead are inviting and cozy. Our chapels are roomy, and our visitation rooms and washrooms are tastefully decorated and warm. We incorporate elegant woodwork and antiques into these grand, historical buildings to create a welcoming and comfortable environment, making your time with us as comfortable as possible.

JH Lynn Chapel
With over 100 years of serving Midland and the surrounding area, we have earned a reputation that is built on the services we provide – care, consideration, and respect. The J.H. Lynn Chapel is fully accessible and features an onsite reception area and renovated spaces throughout
History
The Lynn-Carson Funeral Home's present location was formerly the residence of Mr. J.R. Morrow, one of the area's first funeral directors.
Mr. Morrow actually operated a funeral business from the back of his furniture store at 282 King Street, at a time when furniture and caskets were seen as related products. As most funerals were conducted in the home of the deceased, or from the church, the need for other than preparation space was minimal. Morrow purchased the combined furniture-casket store in 1883 from Mr. C.W. Laing, who had founded the store in 1878.
When Morrow sold the business to Alexander Barrie in 1912, he purchased the present location of the Lynn-Carson Funeral Home as his residence.
Mr. Barrie then branched out and began Midland's first ambulance during the early years of the Great War. In the 1930's, St. Andrew's Hospital took over the operation.
During the difficult years of the "Dirty Thirties" people began living in more urbanized flats and apartments, creating a need for funeral visitation space. At this time Alex Barrie purchased J.R. Morrow's home on First St. and converted it into a funeral home. In 1961, the chapel was added. Mr. Barrie died in 1948, and his sons, Bruce and Ross carried on the business until Ross died in 1953. Then, Bruce and his son Ward continued until 1966, when Bruce died. Ward and his mother Elva subsequently sold the home to Robert Stoddart of Paisley, Ontario three years later. The Barrie family continued to run the furniture store on King Street, which was split off from the funeral business when Stoddart purchased it. Robert Stoddart added the large area to the rear of the building, which originally served as a garage. Recently this space has been converted to a spacious reception centre.
James Lynn bought the business in 1971, and operated it until it was sold to the present owner in 1995, Robert Carson, also the owner of the then named Doolittle-Carson Funeral Home in Orillia. The Carson family operates both funeral homes, splitting their time between both communities and rely heavily upon the Midland staff for much of the day-to-day operation.
L Doolittle Chapel
With over 100 years of serving Orillia and the surrounding area, we have earned a reputation that is built on the services we provide – care, consideration, and respect. The L. Doolittle Chapel is fully accessible, features an onsite reception space, and is warm and welcoming while retaining its charm and heritage.
History
In 1923, Lorne Doolittle, of Severn Bridge, opened his first funeral home on Coldwater Road, just east of West Street. He moved to a second location at the corner of West Street and Coldwater Road in 1932. In 1948, George Crawford joined the business. It became Doolittle Funeral Home - Crawford Chapel. In 1978, Crawford purchased the present location at 54 Coldwater Road, a home belonging to Dr. Walter Woodrow. The home was originally built for Dr. A.P.Ardagh in 1906, designed by well-known architect C.J.Gibson of Toronto. Crawford modified the home to suit the funeral business, but wisely kept the architecture and character of the building.
In 1982, Robert and Ann Carson, after a career that began at the Humphrey Funeral Home in Toronto and later with their own small funeral home in Brooklin, Ontario - near Whitby, Ontario - decided to buy the business. Even though he had several higher offers on the table, George Crawford decided to sell to the Carson's, who pledged to continue the tradition of service and care established by both the Crawford's and Doolittle's. It's a promise the Carson family has worked diligently to keep.

